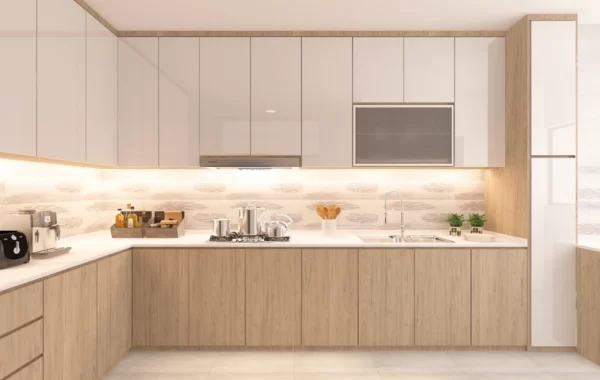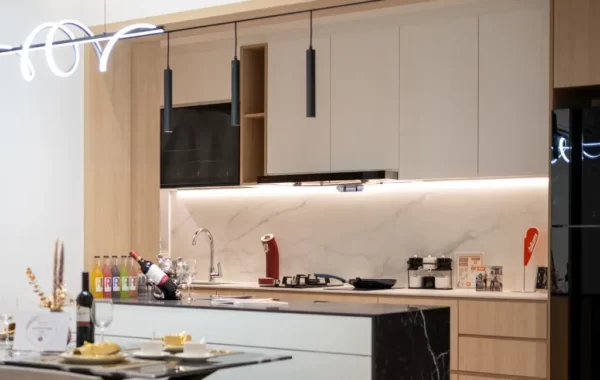
Guide For Your BTO Kitchen Renovation
Your Guide to BTO Kitchen Renovation

Renovating the kitchen in your BTO (Built-to-Order) flat is an exciting project. It’s a chance to create a space that works for your needs and reflects your style. A well-planned BTO kitchen renovation will not only enhance the look of your home but also improve functionality and increase the overall value of your property.
This guide provides essential tips and advice for making the most out of your renovation. Whether you’re upgrading your kitchen cabinets, improving storage, or choosing the perfect kitchen island, you’ll find everything you need to know here.
Understanding BTO Kitchen Guidelines
HDB Rules for Kitchen Renovations
Before starting your HDB kitchen renovation, it’s important to know the rules set by the HDB (Housing & Development Board). These rules help to protect the structure of the flats and keep the design uniform across the estate. For example, HDB places restrictions on the relocation of wet areas (like sinks and drainage points) and the removal of certain walls.
Understanding these guidelines allows you to avoid costly mistakes, such as having to redo work that doesn’t meet HDB standards. This knowledge also helps you plan your layout and communicate more effectively with contractors about what’s possible within these regulations.
Tip: Always ensure that your renovation plans are approved by HDB before beginning the work. Most professional contractors are familiar with these processes and can help you with the approval.
Assessing Your Kitchen Needs and Goals
Think About Your Kitchen Layout
Before diving into your BTO kitchen renovation, take time to assess your current kitchen layout and consider what improvements are needed. Are you lacking ample storage space for your utensils and appliances? Is your kitchen too cramped for comfortable cooking? Do you want to integrate a dining table into the space for casual meals?
For instance, small kitchens might benefit from the addition of a kitchen island or more wall-mounted storage solutions. L-shaped kitchens are great for maximizing corner spaces, while U-shaped kitchens provide plenty of counter space for meal prep.
Example: If your current kitchen is too small to accommodate a full-size fridge and pantry, consider a layout that focuses on vertical storage or pull-out pantry solutions. These space-saving options allow you to keep your kitchen organized without overcrowding the room.
Consider Your Lifestyle and Style Preferences
Next, think about how your kitchen fits into your lifestyle. Do you cook often, or is your kitchen more of a social space for hosting? Your lifestyle will influence the materials, appliances, and design choices you make.
For example, if you often host gatherings, you might prefer an open concept kitchen that connects to the living room. This layout allows for easy movement and conversation between spaces. Alternatively, if you prefer a more enclosed, private kitchen space, a wall kitchen setup might work better.
In terms of style, modern BTO kitchens tend to favor minimalist or Scandinavian designs, which focus on clean lines, light colors, and functional layouts. These styles make the most of limited spaces while maintaining a sleek, organized appearance.
Tip: When designing your kitchen, consider how to make the most of natural lighting. Well-lit kitchens not only look more inviting but also create the illusion of a larger space.
Budgeting and Financing Your Renovation
Estimate Your Costs
Budgeting is a critical part of any kitchen renovation. Begin by determining how much you’re willing to spend and the scope of the renovation. Break it down into categories, such as kitchen cabinets, countertops, lighting, and appliances. Doing so will help you prioritize where you want to invest your money.
For example, countertops can range from budget-friendly laminate to high-end quartz. Similarly, kitchen cabinets can vary in price depending on whether you choose standard materials or opt for custom-made ones.
Tip: Don’t forget to set aside a portion of your budget for unexpected expenses. It’s common for renovation projects to encounter surprises along the way, whether it’s additional electrical work or unforeseen structural issues.
Financing Options
If you don’t have enough savings to cover the full cost of your BTO kitchen renovation, consider taking out a renovation loan. Many banks in Singapore offer loans specifically for home renovations, and they often come with competitive interest rates.
Tip: Plan your HDB renovation in phases if your budget is tight. Start with the essential elements, like kitchen cabinets and appliances, and complete smaller projects, such as lighting and backsplash installation, later.
Design Tips for BTO Kitchens
Maximize Space in Small Kitchens
Designing a BTO kitchen involves making the most of limited spaces. Fortunately, with smart design solutions, even the smallest kitchen can feel spacious and functional.
One effective way to maximize space is to use pull-out kitchen cabinets. These cabinets offer deep storage while keeping items accessible. Consider installing slim-profile appliances, which provide full functionality without taking up too much room.
Incorporating a kitchen island can also help if you need extra counter space. Choose a compact, multifunctional island that offers storage, seating, and prep space all in one.
Example: A kitchen island with built-in shelving can hold cookbooks, utensils, or small appliances, making it a versatile addition to your kitchen.
Pick the Right Style
Popular styles for BTO kitchen design include Scandinavian, minimalist, and modern. These styles are ideal for small kitchens because they focus on simplicity, functionality, and the use of light colors to make spaces feel larger.
A Scandinavian-style kitchen, for instance, features natural materials like wood and clean, white finishes. Minimalist designated kitchens emphasize clutter-free surfaces and sleek, hidden storage solutions. The goal is to create a calming, organized space where every item has its place.
Tip: Consider hiring an interior design service to help you achieve the perfect balance between style and practicality. Professional designers can suggest space-saving features and aesthetic elements you might not have thought of.
Use Practical Materials
When selecting materials for your BTO kitchen renovation, opt for durable, easy-to-clean surfaces. Quartz countertops are a popular choice because they are resistant to stains, scratches, and heat. For flooring, vinyl or laminate tiles are both budget-friendly and easy to maintain.
HDB kitchens benefit from materials that are moisture-resistant and low-maintenance, especially in high-humidity areas like Singapore. Moisture-resistant cabinets and backsplash materials can prevent damage and mold growth, ensuring that your kitchen stays looking fresh for years.
Key Kitchen Renovation Components

Cabinets and Storage
One of the most critical aspects of your BTO kitchen renovation is choosing the right kitchen cabinets. Cabinets serve both as a storage solution and a design feature, so they should be practical yet aesthetically pleasing.
Consider ample storage options such as deep drawers for pots and pans, built-in spice racks, and vertical storage for small appliances. Using pullout shelves can help you access items stored at the back of the cabinet without hassle.
Tip: For kitchens with a small space, choose high cabinets that extend to the ceiling to increase storage capacity.
Countertops and Appliances
Choosing the right countertops is essential for both the functionality and appearance of your kitchen. Quartz countertops are durable and require little maintenance, making them a top choice for homeowners looking for long-lasting materials.
When it comes to appliances, energy-efficient models are not only better for the environment but also help reduce your utility bills. For small kitchens, choose slim-profile appliances that fit within your layout without overcrowding the space.
Work with D&R Design Reno for Your BTO Kitchen
A successful BTO kitchen renovation requires expert help. At D&R Design Reno, we have a team of skilled interior designers in Singapore and renovation experts ready to bring your vision to life. Whether you’re upgrading your kitchen, transforming your HDB resale flat, or embarking on a full renovation service, we’re here to guide you through every step.



